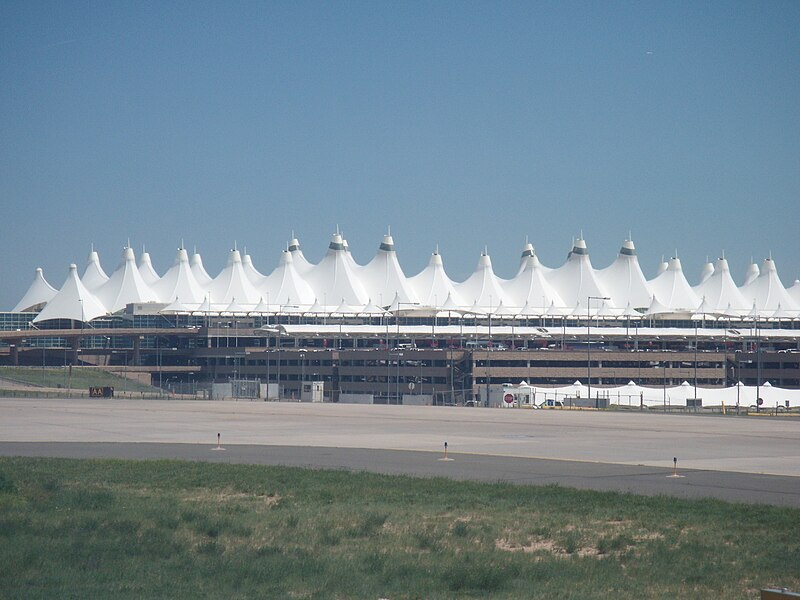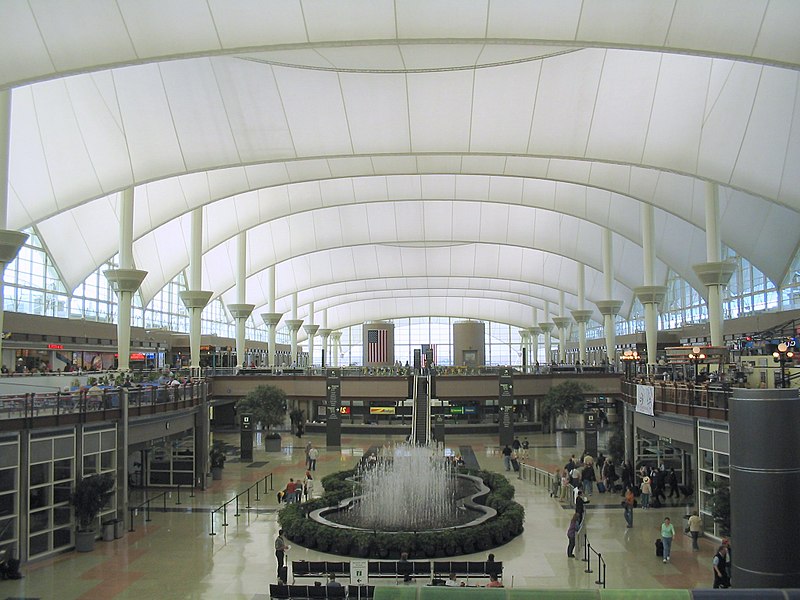For over twenty years, Denver International Airport’s Jeppesen terminal has existed as an architectural marvel – a tent city, providing an homage to the Native American bands who once occupied the land.
This wasn’t, however, the original plan for the airport. It was forced into it through a series of happy accidents which have resulted in something wonderful.
So who is behind the design, how did it come to be, and why would anyone build an airport terminal out of fabric?
History and the Architect
To begin with, in the 1980s the Federal Aviation Authority, the regulatory body for airports and aviation in the United States, was concerned about the existing Denver airport, then Stapleton airport.
It was extremely close to downtown Denver, and flights travelling in and out of the airport had to pass directly over the city, limiting building heights, city expansion and also the amount of air traffic it was possible to handle. To remedy this, they began seeking designs for a new airport.
The problem was that after years of proposals, there was nothing suitable presented – the site for the new terminal was awkward, with very specific requirements as well as budgetary concerns. The FAA and the city then approached architect Jim Bradburn, who was co-owner of Fentress Bradburn Architects, a renowned firm with over 100 employees. They saw the requirements and came up with a stunning, at the time, solution: a fabric roof.
Design and Engineering
The terminal requirements were quite specific, involving an awkward 150-foot completely open space which many designs had struggled with – usually resulting in going vastly over budget proposals.
Fentress Bradburn Architects’ solution was simple: a fibreglass tensile membrane roof suspended with cables. At the time, fabric roofs, like those now available from http://www.fabricarchitecture.com, were incredibly uncommon, especially for such a prominent structure. However, the city went with it, resulting in the forest of fibreglass tents supported by 100-foot steel masts and rigid cables.
Fabric structures are no longer an oddity, thanks in part to Denver’s airport. It is, in effect, a case study into the benefits and longevity of tensile membrane structures as well as their cost-saving benefits, especially when it comes to the heating and lighting of a vast structure and, lastly, their incredible architectural potential.
For over twenty years, Denver International Airport’s Jeppesen terminal has existed as an architectural marvel – a tent city, providing an homage to the Native American bands who once occupied the land.
This wasn’t, however, the original plan for the airport. It was forced into it through a series of happy accidents which have resulted in something wonderful.
So who is behind the design, how did it come to be, and why would anyone build an airport terminal out of fabric?
History and the Architect

To begin with, in the 1980s the Federal Aviation Authority, the regulatory body for airports and aviation in the United States, was concerned about the existing Denver airport, then Stapleton airport.
It was extremely close to downtown Denver, and flights travelling in and out of the airport had to pass directly over the city, limiting building heights, city expansion and also the amount of air traffic it was possible to handle. To remedy this, they began seeking designs for a new airport.

The problem was that after years of proposals, there was nothing suitable presented – the site for the new terminal was awkward, with very specific requirements as well as budgetary concerns. The FAA and the city then approached architect Jim Bradburn, who was co-owner of Fentress Bradburn Architects, a renowned firm with over 100 employees. They saw the requirements and came up with a stunning, at the time, solution: a fabric roof.
Design and Engineering
The terminal requirements were quite specific, involving an awkward 150-foot completely open space which many designs had struggled with – usually resulting in going vastly over budget proposals.
Fentress Bradburn Architects’ solution was simple: a fibreglass tensile membrane roof suspended with cables. At the time, fabric roofs, like those now available from http://www.fabricarchitecture.com, were incredibly uncommon, especially for such a prominent structure. However, the city went with it, resulting in the forest of fibreglass tents supported by 100-foot steel masts and rigid cables.
Fabric structures are no longer an oddity, thanks in part to Denver’s airport. It is, in effect, a case study into the benefits and longevity of tensile membrane structures as well as their cost-saving benefits, especially when it comes to the heating and lighting of a vast structure and, lastly, their incredible architectural potential.






